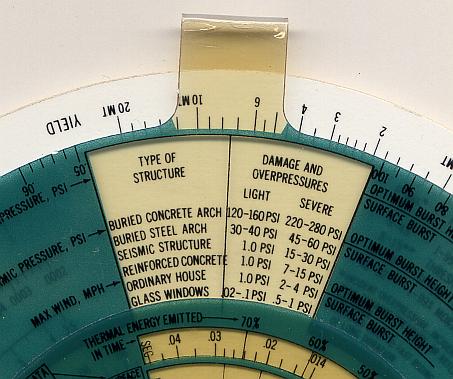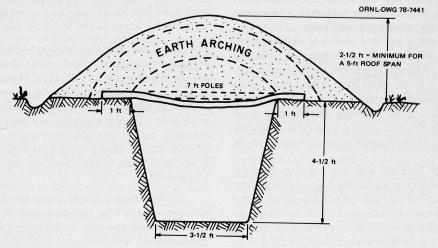Sheltering
will be everyone's immediate consideration in the event of a nuclear
war, whether or not any locality in the globe will suffer nuclear weapons's
targeting. Sheltering will be the most urgent consideration of any survivor
physically unimpaired in a locality hit or in the proximity of an occurred
nuclear detonation. The major considerations to be taken into
account in this context, sheltering, are: the thermal and radioactive
manifestations which immediately follow a nuclear detonation, the devastating
effects of the subsequent shock wave, and both short-term and
delayed radioactive fallout, due to the induced radiation in
the weapon's debris and the materials sucked in from the ground and
absorbed into the atmosphere which, sooner or later, falling back on
the earth will pose a deadly risk for all forms of biological life which
may be contaminated by the same.
An emergency nuclear shelter's safety margin should be at lest 40 kilometers from ground zero for a 1 MT weapon detonated between 10,000 and 20,000 meters in the atmosphere to be relatively exempt from the devastating effects of the shock wave which, depending on the yield of the weapon which generates it, will subside and lose its destructive power in relation to distance and local geomorphology. The main points to consider concerning a nuclear shelter are: structural strength, as related to the shockwave's destructive effects, and protection from both early and delayed fallout, i.e., to interpose between the living organism and the radiation source a suitable absorbing screen so as to dampen as much as possible the deadly effects of induced radioactivity.
With a few basic notions concerning the effects of nuclear weapons, like those seth forth in the preceding pages, and some ingenuity, any physically able individual or group can set up a viable and safe shelter within restricted time constraints. The figure on the left, above, relates structure to overpressure. The image showing a buried concrete arch shelter (not yet completed) appears in the preceding page.
The shelter is encased in armored concrete and a small doorway leading into a small tunnel excavated at the base of an hill can be seen on the right. A faucet for water supply and a shower for eventual decontamination appear in the picture as well as a cabling inlet for electrical (photovoltaic) supply. The black horizontal line with small holes (upper middle) is an inlet for forced filtered air.
An emergency nuclear shelter's safety margin should be at lest 40 kilometers from ground zero for a 1 MT weapon detonated between 10,000 and 20,000 meters in the atmosphere to be relatively exempt from the devastating effects of the shock wave which, depending on the yield of the weapon which generates it, will subside and lose its destructive power in relation to distance and local geomorphology. The main points to consider concerning a nuclear shelter are: structural strength, as related to the shockwave's destructive effects, and protection from both early and delayed fallout, i.e., to interpose between the living organism and the radiation source a suitable absorbing screen so as to dampen as much as possible the deadly effects of induced radioactivity.
With a few basic notions concerning the effects of nuclear weapons, like those seth forth in the preceding pages, and some ingenuity, any physically able individual or group can set up a viable and safe shelter within restricted time constraints. The figure on the left, above, relates structure to overpressure. The image showing a buried concrete arch shelter (not yet completed) appears in the preceding page.
The shelter is encased in armored concrete and a small doorway leading into a small tunnel excavated at the base of an hill can be seen on the right. A faucet for water supply and a shower for eventual decontamination appear in the picture as well as a cabling inlet for electrical (photovoltaic) supply. The black horizontal line with small holes (upper middle) is an inlet for forced filtered air.


© Franco Dell'Oro
except the pages that do not carry this notice. Free for educational
and personal use. Cannot be reproduced in print for commercial purposes.